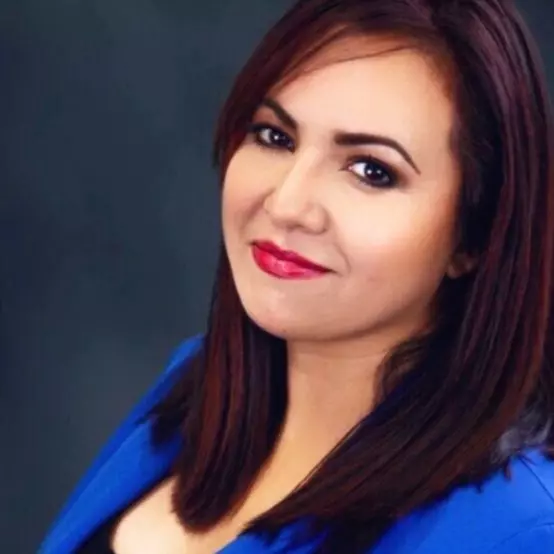$357,000
$391,000
8.7%For more information regarding the value of a property, please contact us for a free consultation.
11022 N 41ST Avenue Phoenix, AZ 85029
4 Beds
2 Baths
1,881 SqFt
Key Details
Sold Price $357,000
Property Type Single Family Home
Sub Type Single Family Residence
Listing Status Sold
Purchase Type For Sale
Square Footage 1,881 sqft
Price per Sqft $189
Subdivision Fairwood 2
MLS Listing ID 6742655
Sold Date 03/31/25
Style Ranch
Bedrooms 4
HOA Y/N No
Originating Board Arizona Regional Multiple Listing Service (ARMLS)
Year Built 1974
Annual Tax Amount $1,280
Tax Year 2024
Lot Size 7,441 Sqft
Acres 0.17
Property Sub-Type Single Family Residence
Property Description
East facing, 4 bedroom, 2 bath in conveniently located neighborhood. Fresh NEW PAINT inside and out, Newly LANDSCAPED, NEW AC/HEAT PACKAGE, REMODELED POOL W/NEW PUMP, NEW ceiling fans, fixtures and blinds, painted concrete floor, back fence recently replaced, working Kitchen has NEW DISPOSAL and is looking for just a little love and creativity. Inside laundry, W/D included. This home offers a great opportunity to add your personal touch and make it your own!
Location
State AZ
County Maricopa
Community Fairwood 2
Direction From 43rd Ave turn East onto Desert Cove and then North onto 41st Ave
Rooms
Other Rooms Separate Workshop, Family Room
Den/Bedroom Plus 4
Separate Den/Office N
Interior
Interior Features See Remarks, Breakfast Bar, No Interior Steps, Pantry, Full Bth Master Bdrm, High Speed Internet
Heating Natural Gas
Cooling Central Air, Ceiling Fan(s), Programmable Thmstat
Flooring Linoleum, Concrete
Fireplaces Type 1 Fireplace, Family Room
Fireplace Yes
SPA None
Exterior
Exterior Feature Private Yard, Storage
Parking Features Direct Access, Separate Strge Area
Carport Spaces 2
Fence Block, Wood
Pool Private
Community Features Near Bus Stop
Amenities Available None
Roof Type Composition
Accessibility Mltpl Entries/Exits, Hard/Low Nap Floors, Exterior Curb Cuts, Bath Raised Toilet, Accessible Hallway(s)
Porch Covered Patio(s)
Private Pool Yes
Building
Lot Description Gravel/Stone Front, Gravel/Stone Back
Story 1
Unit Features Ground Level
Builder Name Unknown
Sewer Public Sewer
Water City Water
Architectural Style Ranch
Structure Type Private Yard,Storage
New Construction No
Schools
Elementary Schools Tumbleweed Elementary School
Middle Schools Cholla Middle School
High Schools Moon Valley High School
School District Glendale Union High School District
Others
HOA Fee Include No Fees
Senior Community No
Tax ID 149-34-185
Ownership Fee Simple
Acceptable Financing Cash, Conventional, FHA, VA Loan
Horse Property N
Listing Terms Cash, Conventional, FHA, VA Loan
Financing Cash
Special Listing Condition Probate Listing
Read Less
Want to know what your home might be worth? Contact us for a FREE valuation!

Our team is ready to help you sell your home for the highest possible price ASAP

Copyright 2025 Arizona Regional Multiple Listing Service, Inc. All rights reserved.
Bought with Property Hub LLC

