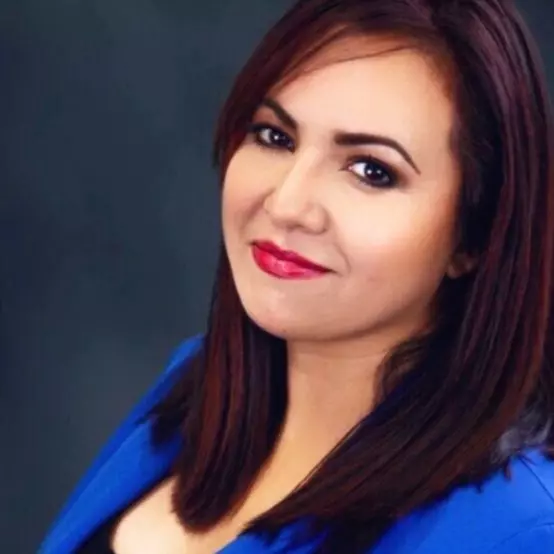$490,000
$500,000
2.0%For more information regarding the value of a property, please contact us for a free consultation.
41633 N CEDAR CHASE Road E Anthem, AZ 85086
2 Beds
2 Baths
1,344 SqFt
Key Details
Sold Price $490,000
Property Type Single Family Home
Sub Type Single Family Residence
Listing Status Sold
Purchase Type For Sale
Square Footage 1,344 sqft
Price per Sqft $364
Subdivision Anthem Country Club Unit 6 Pleasant Valley 2Nd Amd
MLS Listing ID 6803308
Sold Date 03/06/25
Style Contemporary,Ranch,Spanish,Santa Barbara/Tuscan
Bedrooms 2
HOA Fees $499/qua
HOA Y/N Yes
Year Built 1999
Annual Tax Amount $2,503
Tax Year 2024
Lot Size 5,500 Sqft
Acres 0.13
Property Sub-Type Single Family Residence
Source Arizona Regional Multiple Listing Service (ARMLS)
Property Description
Exceptional Country Club home offering amazing views of city lights, mountains and sunsets on a phenominal lot within walking distance to the club house. The home was extensively remodeled to studs in 2019 providing a wide open floor plan, new ac, milgaurd windows,new cabinets, slab waterfall island, slab granite bathrooms with seamless glass,added gas for kitchen and outdoor stub,smooth finish interior walls,honeycomb window shades,baseboards,hardware,plumbing fixtures,rain gutters, blown attic insulation (2024 full time resident w avg $118 per month electric bills). Recent additions of epoxy garage flooring, garage cabinets,uv screens make this a Truly turn key and move in ready home. Furnishings can be available with separate bill of sale.
Location
State AZ
County Maricopa
Community Anthem Country Club Unit 6 Pleasant Valley 2Nd Amd
Direction N on Anthem Club Drive thru guard gate to Cedar Chase Rd
Rooms
Other Rooms Great Room
Master Bedroom Split
Den/Bedroom Plus 2
Separate Den/Office N
Interior
Interior Features Granite Counters, Double Vanity, Eat-in Kitchen, Breakfast Bar, 9+ Flat Ceilings, No Interior Steps, Kitchen Island, Pantry, Full Bth Master Bdrm
Heating Natural Gas
Cooling Central Air, Ceiling Fan(s)
Flooring Laminate
Fireplaces Type None
Fireplace No
Window Features Solar Screens,Dual Pane,ENERGY STAR Qualified Windows
SPA None
Exterior
Exterior Feature Private Street(s), Private Yard, Storage
Parking Features Garage Door Opener, Attch'd Gar Cabinets
Garage Spaces 2.0
Garage Description 2.0
Fence Block, Wrought Iron
Pool None
Community Features Golf, Pickleball, Gated, Community Spa, Community Spa Htd, Community Pool, Community Media Room, Guarded Entry, Tennis Court(s), Biking/Walking Path, Fitness Center
View Mountain(s)
Roof Type Concrete
Accessibility Bath Roll-In Shower
Porch Covered Patio(s), Patio
Building
Lot Description Sprinklers In Rear, Sprinklers In Front, Desert Back, Desert Front, Cul-De-Sac, Auto Timer H2O Front, Auto Timer H2O Back
Story 1
Builder Name Del Web
Sewer Sewer in & Cnctd, Public Sewer
Water City Water, Pvt Water Company
Architectural Style Contemporary, Ranch, Spanish, Santa Barbara/Tuscan
Structure Type Private Street(s),Private Yard,Storage
New Construction No
Schools
Elementary Schools Anthem School
Middle Schools Anthem School
High Schools Boulder Creek High School
School District Deer Valley Unified District
Others
HOA Name ACC
HOA Fee Include Maintenance Grounds
Senior Community No
Tax ID 203-07-197
Ownership Fee Simple
Acceptable Financing Cash, Conventional
Horse Property N
Listing Terms Cash, Conventional
Financing Cash
Read Less
Want to know what your home might be worth? Contact us for a FREE valuation!

Our team is ready to help you sell your home for the highest possible price ASAP

Copyright 2025 Arizona Regional Multiple Listing Service, Inc. All rights reserved.
Bought with HomeSmart





