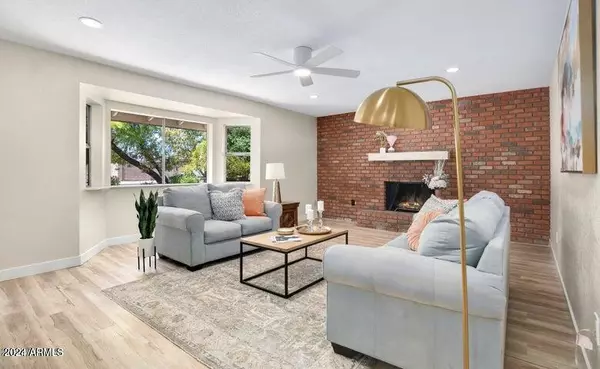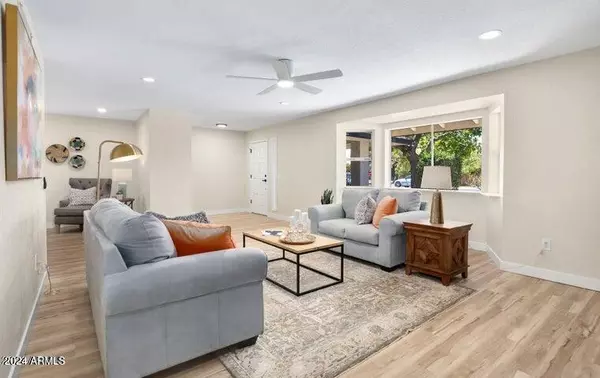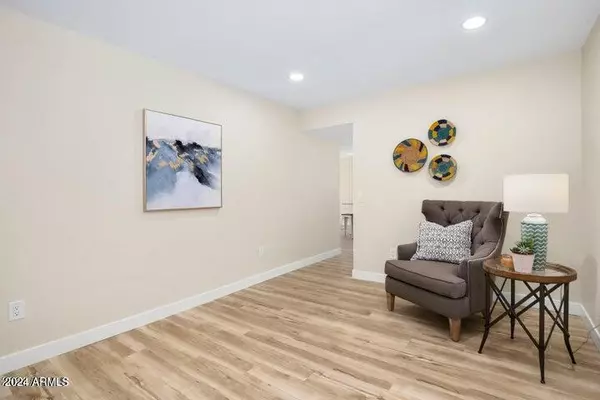$580,000
$585,000
0.9%For more information regarding the value of a property, please contact us for a free consultation.
6027 N 10th Street Phoenix, AZ 85014
3 Beds
2 Baths
1,570 SqFt
Key Details
Sold Price $580,000
Property Type Single Family Home
Sub Type Single Family - Detached
Listing Status Sold
Purchase Type For Sale
Square Footage 1,570 sqft
Price per Sqft $369
Subdivision Homes Homes
MLS Listing ID 6787004
Sold Date 01/18/25
Style Ranch
Bedrooms 3
HOA Y/N No
Originating Board Arizona Regional Multiple Listing Service (ARMLS)
Year Built 1978
Annual Tax Amount $2,605
Tax Year 2023
Lot Size 6,020 Sqft
Acres 0.14
Property Description
The perfect lock up and go home tucked into the perfect location. If you like to travel or just don't want the hassle of yard maintenance, this home has it all; a two car secure garage, a generous rear patio, remodeled to perfection kitchen - and a primary suite that is truly dreamy with a walk in closet and secondary closet, and private remodeled bath! With two more bedrooms and a remodeled hall bath, new luxury vinyl plank flooring throughout, ample storage, gorgeous brick wood burning fireplace, and no HOA all within 20 minutes of Phoenix Sky Harbor and 5 minutes to the 51, living here will make any commute a breeze. With lots of shops and restaurants nearby, it's easy living.
Location
State AZ
County Maricopa
Community Homes Homes
Rooms
Other Rooms Great Room, Family Room
Master Bedroom Not split
Den/Bedroom Plus 3
Separate Den/Office N
Interior
Interior Features No Interior Steps, Kitchen Island, 3/4 Bath Master Bdrm, High Speed Internet
Heating Electric
Cooling Refrigeration
Flooring Laminate
Fireplaces Number 1 Fireplace
Fireplaces Type 1 Fireplace, Family Room
Fireplace Yes
SPA None
Laundry WshrDry HookUp Only
Exterior
Exterior Feature Patio
Garage Spaces 2.0
Garage Description 2.0
Fence Block, Wood
Pool None
Community Features Near Bus Stop
Amenities Available None
Roof Type Composition
Private Pool No
Building
Lot Description Sprinklers In Front, Gravel/Stone Front, Auto Timer H2O Front, Auto Timer H2O Back
Story 1
Builder Name Unknown
Sewer Public Sewer
Water City Water
Architectural Style Ranch
Structure Type Patio
New Construction No
Schools
Elementary Schools Madison Rose Lane School
Middle Schools Madison #1 Middle School
High Schools North High School
School District Phoenix Union High School District
Others
HOA Fee Include No Fees
Senior Community No
Tax ID 161-14-148
Ownership Fee Simple
Acceptable Financing Conventional, FHA, VA Loan
Horse Property N
Listing Terms Conventional, FHA, VA Loan
Financing Conventional
Special Listing Condition Owner/Agent
Read Less
Want to know what your home might be worth? Contact us for a FREE valuation!

Our team is ready to help you sell your home for the highest possible price ASAP

Copyright 2025 Arizona Regional Multiple Listing Service, Inc. All rights reserved.
Bought with Keller Williams Realty Sonoran Living





